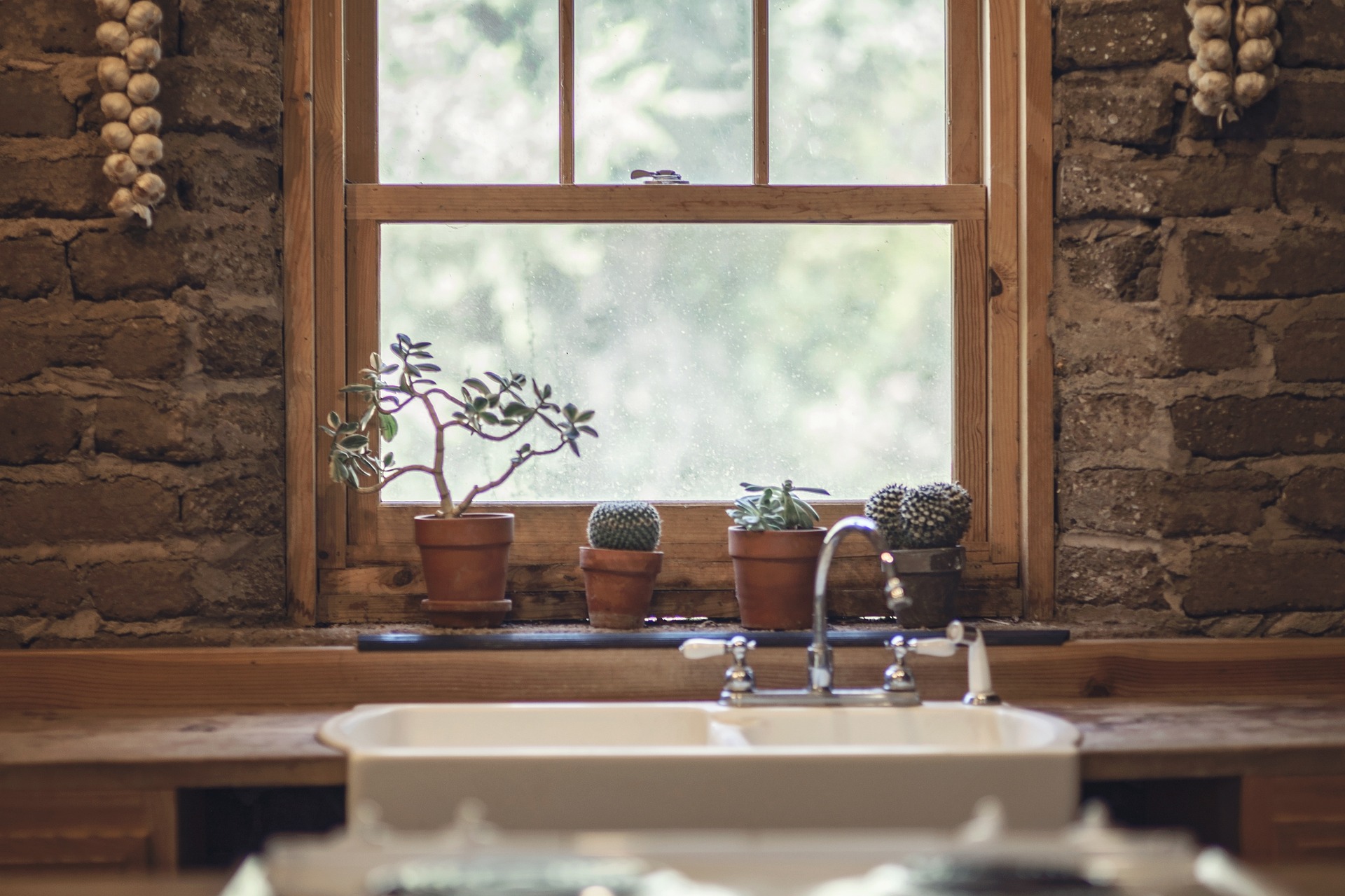The Rise of Tiny Houses: A Modern Solution for Sustainable Living
Tiny houses have become increasingly popular in recent years, offering a unique approach to sustainable living and minimalism. These compact dwellings, typically ranging from 100 to 400 square feet, provide an alternative to traditional housing that appeals to those seeking simplicity, affordability, and environmental consciousness. As the tiny house movement continues to grow, more people are exploring the possibilities of downsizing their living spaces and embracing a more streamlined lifestyle.
What defines a tiny house and how does it differ from traditional homes?
A tiny house is a small dwelling that is designed to maximize space efficiency while providing all the essential functions of a larger home. Unlike traditional houses, which average around 2,500 square feet in the United States, tiny houses are intentionally compact, often built on wheels for mobility. These homes typically feature clever storage solutions, multi-functional spaces, and innovative design elements to make the most of their limited square footage.
Why are tiny houses gaining popularity among homeowners and renters?
Tiny houses are attracting attention for several reasons. First, they offer a more affordable housing option in a market where traditional home prices continue to rise. Additionally, tiny homes appeal to environmentally conscious individuals looking to reduce their carbon footprint and live more sustainably. The flexibility of tiny houses, often built on trailers, allows owners to relocate easily, which is particularly attractive to those who value mobility and adventure.
What are some common features and amenities found in modern tiny homes?
Modern tiny homes are designed to be both functional and comfortable, despite their small size. Common features include:
-
Space-saving furniture, such as Murphy beds and fold-down tables
-
Loft sleeping areas to maximize vertical space
-
Compact appliances and efficient kitchens
-
Composting toilets or RV-style plumbing systems
-
Solar panels for off-grid living capabilities
-
Built-in storage solutions and multi-purpose areas
-
Large windows to create a sense of openness and bring in natural light
These features allow tiny home dwellers to enjoy many of the comforts of larger homes while maintaining a minimalist lifestyle.
How do tiny house designs vary to accommodate different needs and preferences?
Tiny house designs are diverse and can be customized to suit various lifestyles and preferences. Some popular design variations include:
-
Rustic cabins with wood-heavy interiors for a cozy, natural feel
-
Modern, sleek designs with clean lines and minimalist aesthetics
-
Bohemian-inspired homes with eclectic decor and vibrant colors
-
Family-friendly layouts with separate sleeping areas for children
-
Office-focused designs for remote workers or digital nomads
-
Accessible designs for individuals with mobility challenges
The flexibility of tiny house designs allows for personalization to meet specific needs and tastes.
What are the legal considerations and zoning challenges for tiny houses?
While tiny houses offer many benefits, they also face legal and zoning challenges in many areas. Some key considerations include:
-
Building codes: Many jurisdictions have minimum square footage requirements for permanent dwellings, which tiny houses may not meet.
-
Zoning regulations: Some areas restrict where tiny houses can be placed, particularly those on wheels.
-
Utility connections: Hooking up to water, sewer, and electrical systems can be challenging for tiny homes.
-
Property taxes: The unique nature of tiny houses can complicate property tax assessments.
-
Insurance: Finding appropriate insurance coverage for tiny homes, especially those on wheels, can be difficult.
Prospective tiny house owners should research local regulations and work with officials to ensure compliance before embarking on their tiny house journey.
How much do tiny houses cost, and what are some popular tiny home providers?
The cost of tiny houses can vary widely depending on factors such as size, materials, amenities, and whether they are custom-built or prefabricated. On average, tiny houses can range from $30,000 to $150,000, with some high-end custom builds exceeding $200,000.
Here’s a comparison of some popular tiny house providers and their offerings:
| Provider | Base Model Size | Starting Price | Key Features |
|---|---|---|---|
| Tumbleweed Tiny House Company | 175-260 sq ft | $75,000 | Customizable designs, high-quality materials |
| 84 Lumber | 154-200 sq ft | $50,000 | DIY kits available, move-in ready options |
| Escape Traveler | 269-388 sq ft | $65,000 | Modern designs, energy-efficient features |
| Tiny House Build | 186-270 sq ft | $50,000 | Plans and resources for DIY builders |
| Wheelhaus | 400 sq ft | $100,000 | Luxury finishes, park model RV classification |
Prices, rates, or cost estimates mentioned in this article are based on the latest available information but may change over time. Independent research is advised before making financial decisions.
In conclusion, tiny houses offer a unique and innovative approach to housing that appeals to those seeking simplicity, sustainability, and financial freedom. As the tiny house movement continues to grow, more diverse designs and solutions are becoming available to meet the needs of various lifestyles. While challenges remain, particularly in terms of legal and zoning issues, the popularity of tiny houses suggests that they will continue to play a significant role in shaping the future of housing and sustainable living.





