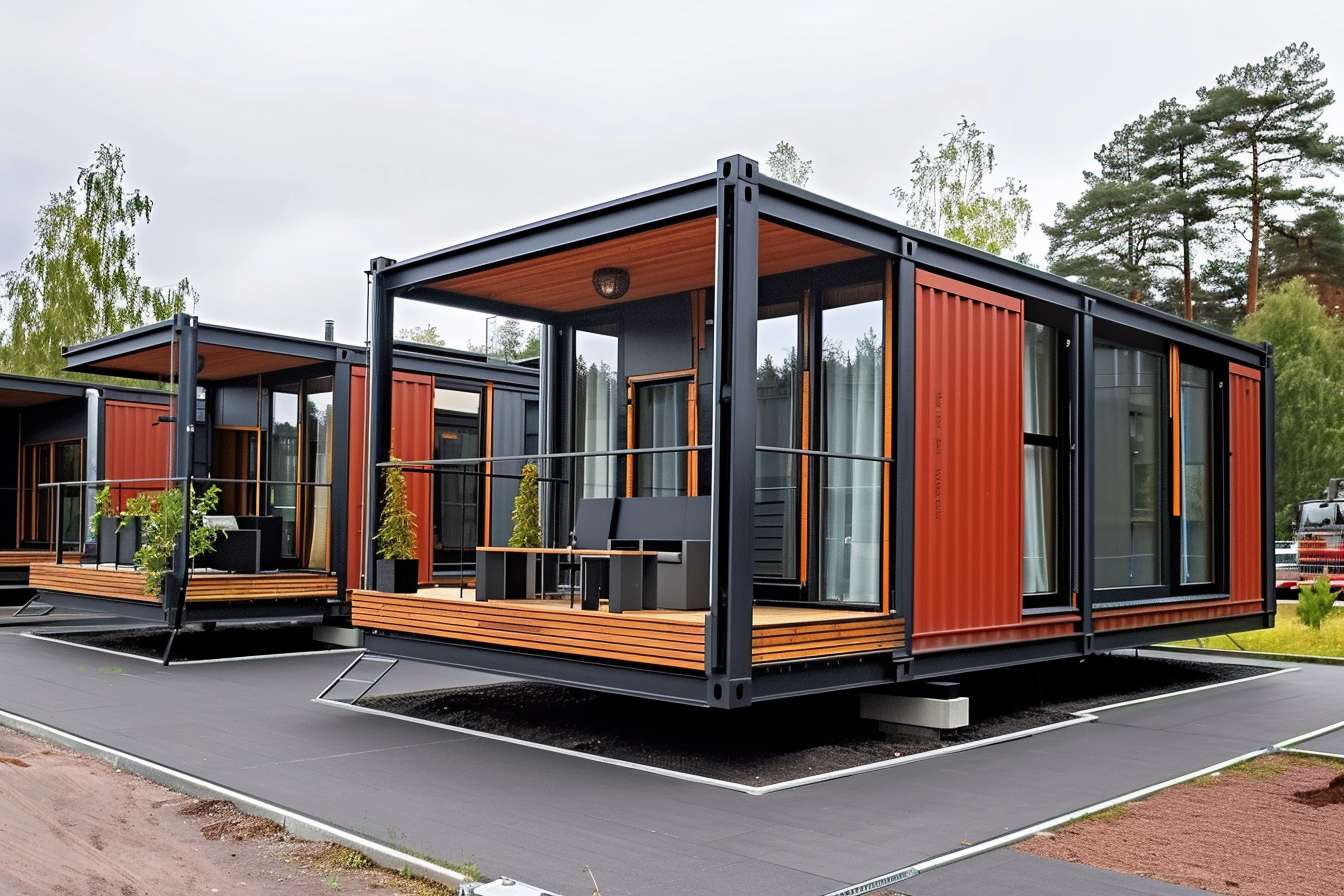Shipping Container Homes: Innovative Living Spaces for Modern Dwellers
In recent years, the concept of shipping container homes has gained significant traction among homeowners and architecture enthusiasts alike. These unconventional dwellings repurpose retired shipping containers into functional, stylish, and often eco-friendly living spaces. As the demand for affordable and sustainable housing solutions continues to grow, shipping container homes have emerged as a compelling alternative to traditional construction methods.

What are shipping container homes?
Shipping container homes are residential structures built using repurposed steel shipping containers. These durable, weatherproof boxes, originally designed for transporting goods across the globe, are transformed into livable spaces through careful modification and design. The containers serve as the primary building blocks, providing a sturdy framework for creating unique and customizable homes. From single-unit tiny houses to multi-container mansions, the versatility of these structures allows for a wide range of architectural possibilities.
How do shipping container homes promote sustainability?
One of the primary advantages of shipping container homes is their inherent sustainability. By repurposing existing containers, these homes reduce the demand for new building materials and minimize construction waste. The steel containers are highly durable and resistant to extreme weather conditions, potentially extending the lifespan of the home. Additionally, many container home designs incorporate eco-friendly features such as solar panels, rainwater harvesting systems, and energy-efficient insulation, further reducing their environmental impact.
What are the benefits of modular container living?
Modular container living offers numerous benefits for homeowners seeking flexibility and efficiency. The standardized dimensions of shipping containers allow for easy transportation and assembly, making them ideal for modular construction. This approach enables faster build times, reduced on-site labor, and the ability to easily expand or modify the home in the future. Modular container homes can be designed to fit various lifestyles, from compact single-container studios to spacious multi-container family residences.
How can compact container layouts maximize space?
Despite their limited dimensions, shipping containers can be transformed into surprisingly spacious and functional homes through clever design and layout optimization. Compact container layouts often utilize multi-purpose furniture, built-in storage solutions, and open floor plans to maximize every square inch of space. Designers may incorporate loft areas, sliding walls, or fold-down furniture to create adaptable living areas that can serve multiple functions throughout the day. These space-saving techniques allow container home dwellers to enjoy a comfortable lifestyle without sacrificing style or functionality.
What are some innovative examples of modern container architecture?
Modern container architecture has pushed the boundaries of traditional home design, resulting in stunning and unique structures that challenge our perception of residential spaces. Some innovative examples include:
-
The Joshua Tree Residence: A striking home in the California desert composed of white containers stacked in a starburst pattern.
-
The Carroll House: A three-story New York City residence built from 21 containers, featuring a sleek, industrial aesthetic.
-
The WFH House: A sustainable Danish home that combines shipping containers with traditional materials to create a harmonious blend of old and new.
-
The Containhotel: A portable hotel in the Czech Republic made from three repurposed containers, showcasing the versatility of container architecture in the hospitality industry.
-
The Graceville Container House: An award-winning Australian home that demonstrates how container architecture can seamlessly integrate with its surroundings.
What are the costs associated with building a shipping container home?
The cost of building a shipping container home can vary significantly depending on factors such as location, size, design complexity, and finish quality. Here’s a general overview of potential costs:
| Component | Cost Range (USD) |
|---|---|
| Used shipping container (20 ft) | $1,500 - $3,000 |
| Used shipping container (40 ft) | $3,000 - $5,000 |
| Basic modifications (per container) | $10,000 - $20,000 |
| Full home build (small, 1-2 containers) | $30,000 - $100,000 |
| Full home build (medium, 3-4 containers) | $100,000 - $250,000 |
| Full home build (large, 5+ containers) | $250,000+ |
It’s important to note that these figures are estimates and can vary based on numerous factors, including local building codes, site preparation, and customization level. Additional costs may include land purchase, utility connections, and permits.
Prices, rates, or cost estimates mentioned in this article are based on the latest available information but may change over time. Independent research is advised before making financial decisions.
While shipping container homes offer a unique and often cost-effective alternative to traditional housing, they come with their own set of challenges. Potential issues such as insulation, humidity control, and structural modifications must be carefully addressed during the design and construction process. However, for those willing to embrace this innovative approach to housing, shipping container homes can provide a sustainable, customizable, and aesthetically pleasing living solution that aligns with modern architectural trends and environmental consciousness.
The shared information of this article is up-to-date as of the publishing date. For more up-to-date information, please conduct your own research.




