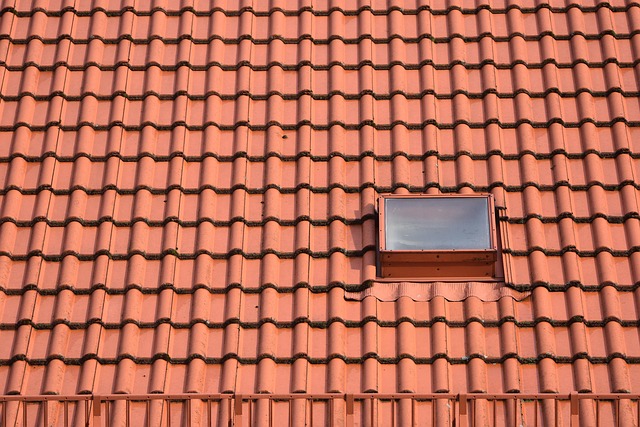Review Different Designs and Uses for Prefabricated Loft Garage Units
Thinking about adding space with a loft garage? Explore prefabricated options that combine storage and living areas in one. Learn what designs are available and what installation involves. See how these builds fit different property types. This guide helps you understand your choices.

What exactly is a prefabricated loft garage?
A prefabricated loft garage, also known as a prefab garage home, is a pre-manufactured structure that combines a standard garage space with an additional upper level or loft area. These units are designed and built off-site, then transported and assembled on the property. The loft space can serve various purposes, from extra storage to a fully functional living area, making it an attractive option for homeowners seeking to expand their usable space without a full-scale home addition.
What are the common design styles for prefab loft garages?
Prefab loft garages come in a variety of architectural styles to complement different home designs. Some popular options include:
-
Traditional: Features a classic gable roof and often includes dormers for added character and natural light in the loft space.
-
Modern: Characterized by clean lines, flat or low-pitched roofs, and large windows for a contemporary look.
-
Barn-style: Incorporates elements of traditional barn architecture, such as gambrel roofs and rustic finishes.
-
Craftsman: Showcases exposed beams, tapered columns, and other details reminiscent of the Arts and Crafts movement.
-
Cape Cod: Features symmetrical design, steep rooflines, and often includes dormers for a charming, coastal-inspired look.
How can the loft space in a prefab garage be utilized?
The versatility of a loft garage allows for numerous potential uses, catering to various needs and lifestyles:
-
Home office: Create a dedicated workspace separate from your main living area.
-
Guest suite: Transform the loft into a comfortable bedroom with an ensuite bathroom for visitors.
-
Studio apartment: Develop a fully functional living space for rental income or multigenerational living.
-
Hobby room: Set up a spacious area for crafting, art, or other creative pursuits.
-
Gym or yoga studio: Design a private fitness space equipped with exercise equipment or a tranquil yoga retreat.
-
Entertainment room: Install a home theater system or game room for family gatherings and social events.
What are the benefits of choosing a prefab loft garage?
Opting for a prefabricated loft garage offers several advantages over traditional on-site construction:
-
Faster construction: Prefab units are built in controlled environments, reducing weather-related delays and speeding up the overall process.
-
Cost-effective: Streamlined manufacturing and reduced on-site labor can lead to lower overall costs compared to custom-built structures.
-
Quality control: Factory-built components undergo rigorous quality checks, ensuring consistent standards throughout the construction process.
-
Minimal site disruption: With most of the construction happening off-site, there’s less noise, debris, and disturbance to your property.
-
Customization options: Many manufacturers offer a range of design choices and finishes to match your home’s aesthetic and personal preferences.
What should you consider before installing a prefab loft garage?
Before committing to a prefab loft garage, it’s essential to consider several factors:
-
Local zoning laws and building codes: Ensure your property allows for additional structures and that the prefab unit meets all local regulations.
-
Site preparation: Evaluate your property’s terrain and any necessary groundwork, such as leveling or foundation requirements.
-
Utilities: Plan for connecting electricity, plumbing, and HVAC systems if needed for your intended use of the loft space.
-
Access: Consider how the garage will be positioned on your property and ensure adequate space for vehicle access and maneuvering.
-
Future needs: Think about potential long-term uses for the space and choose a design that can adapt to changing requirements.
What are the typical costs associated with prefab loft garages?
The cost of a prefabricated loft garage can vary significantly based on size, materials, design complexity, and customization options. Here’s a general breakdown of pricing for different prefab loft garage options:
| Type of Prefab Loft Garage | Size Range (sq ft) | Average Cost Range |
|---|---|---|
| Basic Single-Car | 240-400 | $15,000 - $30,000 |
| Double-Car with Loft | 600-800 | $30,000 - $60,000 |
| Large Custom Loft Garage | 1000-1500 | $60,000 - $150,000+ |
Prices, rates, or cost estimates mentioned in this article are based on the latest available information but may change over time. Independent research is advised before making financial decisions.
Keep in mind that these prices typically include the structure itself, but additional costs may be incurred for site preparation, foundation work, utility connections, and interior finishes for the loft space. It’s essential to obtain detailed quotes from reputable manufacturers and consider all associated expenses when budgeting for your prefab loft garage project.
In conclusion, prefabricated loft garages offer a versatile and efficient solution for homeowners looking to expand their living or working space. With various design options and potential uses, these structures can be tailored to meet diverse needs while adding value to your property. By carefully considering your requirements, local regulations, and budget constraints, you can select the perfect prefab loft garage to enhance your home and lifestyle.




