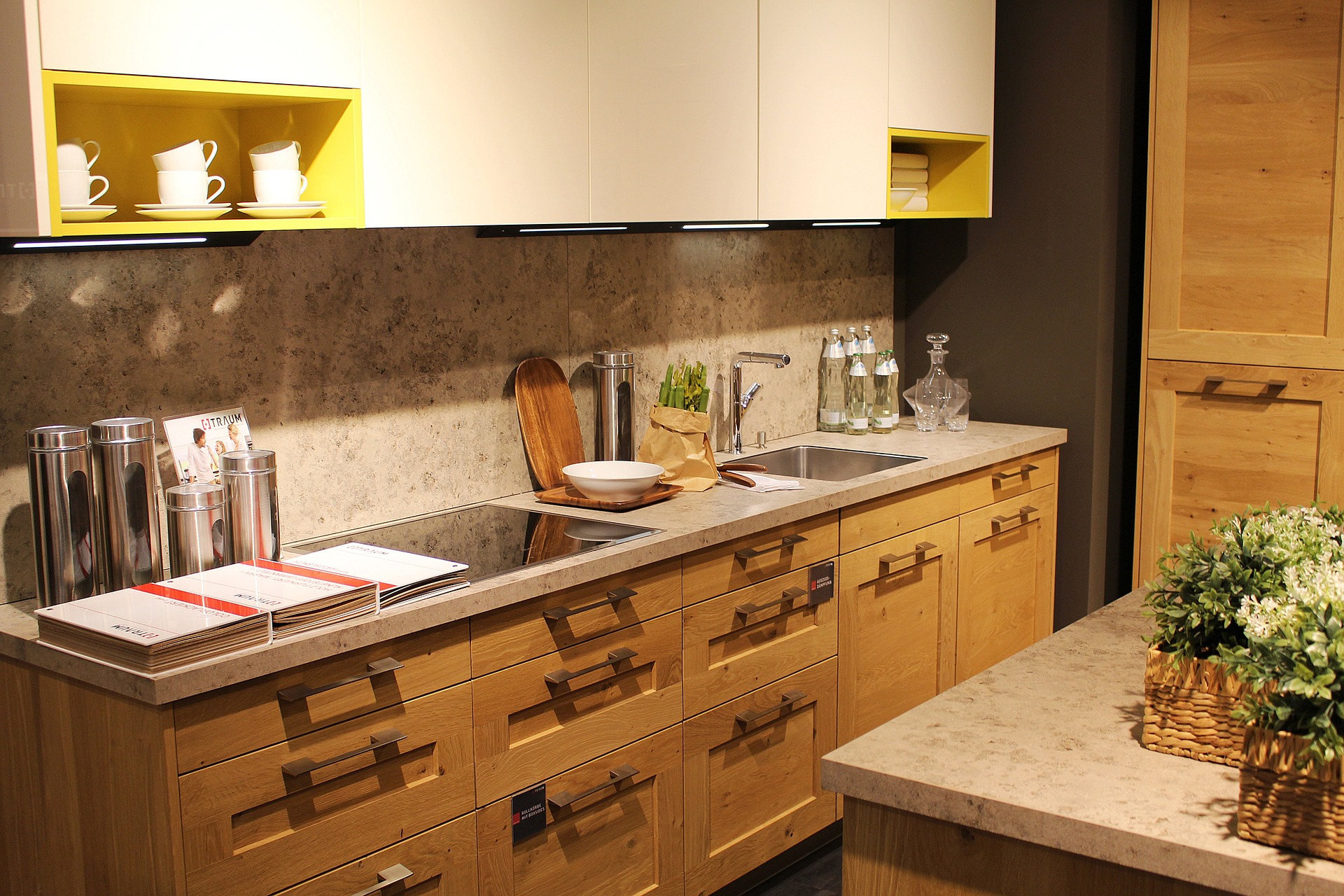Discover Stylish and Functional Kitchen Islands That Enhance Your Space
Thinking about adding a kitchen island to enhance your space? Discover how the right design can boost storage, style and function. Learn what sizes and features work best for your layout. Explore materials that blend with your home’s look. Your dream kitchen starts here.

What Makes a Kitchen Island Both Stylish and Functional?
The best kitchen island designs seamlessly merge form with function, creating spaces that work as hard as they look good. A well-designed island incorporates multiple elements: ample counter space for food preparation, strategic storage solutions, and visual appeal that complements your existing kitchen style. Modern islands often feature waterfall edges, contrasting materials, or unique lighting fixtures that serve as architectural statements while maintaining practical utility.
Functionality extends beyond mere counter space. Today’s kitchen islands integrate appliances, wine storage, breakfast bars, and specialized organizational systems. The key lies in balancing these practical elements with design choices that enhance rather than overwhelm your kitchen’s overall aesthetic.
How Do You Choose the Right Size Island for Your Kitchen Layout?
Proper island sizing requires careful consideration of your kitchen’s dimensions and traffic flow patterns. Interior designers recommend maintaining at least 36 inches of clearance on all sides of your island, with 42 to 48 inches being ideal for busy kitchens. This ensures comfortable movement while multiple people work in the space.
Island proportions should complement your kitchen’s scale. In smaller kitchens, compact islands measuring 4 to 6 feet long provide functionality without overwhelming the space. Larger kitchens can accommodate expansive islands stretching 8 to 10 feet, offering multiple work zones and seating areas. Consider your kitchen’s work triangle – the relationship between sink, stove, and refrigerator – ensuring your island enhances rather than disrupts this fundamental layout principle.
Which Materials and Finishes Work Best for Different Kitchen Styles?
Material selection dramatically impacts both your island’s appearance and performance. Natural stone countertops like granite and marble offer timeless elegance and durability, while engineered quartz provides consistent patterns and low maintenance requirements. Butcher block surfaces bring warmth and character, particularly suited to farmhouse and transitional kitchen styles.
Base materials should coordinate with your existing cabinetry while potentially introducing contrasting elements for visual interest. Popular combinations include white painted bases with natural wood tops, or dark navy islands paired with light granite surfaces. Stainless steel elements work beautifully in contemporary kitchens, while distressed finishes complement rustic and vintage-inspired designs.
What Storage Solutions Can Maximize Your Island’s Utility?
Strategic storage planning transforms kitchen islands from simple work surfaces into highly efficient organizational hubs. Deep drawers accommodate pots, pans, and small appliances, while pull-out shelves provide easy access to frequently used items. Specialized inserts for utensils, spices, and cutting boards keep essentials organized and within reach.
Consider incorporating vertical storage elements like built-in spice racks, cookbook shelves, or wine cubbies. Hidden storage compartments can house cleaning supplies or rarely used appliances. Open shelving on one end creates display space for decorative items or frequently accessed dishware, adding personality while maintaining functionality.
How Do American Homeowners Incorporate Islands into Popular Design Trends?
Across the United States, homeowners increasingly favor kitchen islands that serve as multi-functional command centers reflecting current lifestyle trends. The rise of open-concept living has made islands crucial for maintaining kitchen organization while entertaining guests. Many American families now choose islands with integrated technology charging stations, built-in tablet holders, and smart home controls.
Regional preferences vary significantly: West Coast homes often feature sleek, minimalist islands with clean lines and neutral palettes, while Southern kitchens frequently showcase painted islands in bold colors like navy or sage green. Northeastern homes tend to incorporate traditional elements like turned legs and classic hardware, reflecting the region’s historical architecture.
What Are Typical Kitchen Island Costs and Installation Considerations?
Kitchen island costs vary significantly based on size, materials, and complexity. Basic portable islands start around $200 to $800, while custom built-in designs range from $3,000 to $15,000 or more. Installation factors include electrical work, plumbing modifications, and structural considerations that can add $1,000 to $5,000 to project costs.
| Island Type | Size Range | Cost Estimation | Key Features |
|---|---|---|---|
| Portable/Cart | 24”-48” wide | $200-$800 | Mobility, basic storage, budget-friendly |
| Semi-Custom | 48”-72” wide | $2,000-$6,000 | Moderate customization, standard materials |
| Custom Built-In | 72”+ wide | $5,000-$15,000+ | Full customization, premium materials, electrical/plumbing |
Prices, rates, or cost estimates mentioned in this article are based on the latest available information but may change over time. Independent research is advised before making financial decisions.
Kitchen islands represent significant investments in both functionality and home value. When properly designed and executed, they create lasting improvements that enhance daily living while providing strong returns on investment. The key lies in balancing immediate needs with long-term lifestyle goals, ensuring your island design choice serves your family’s unique requirements while maintaining broad market appeal.




