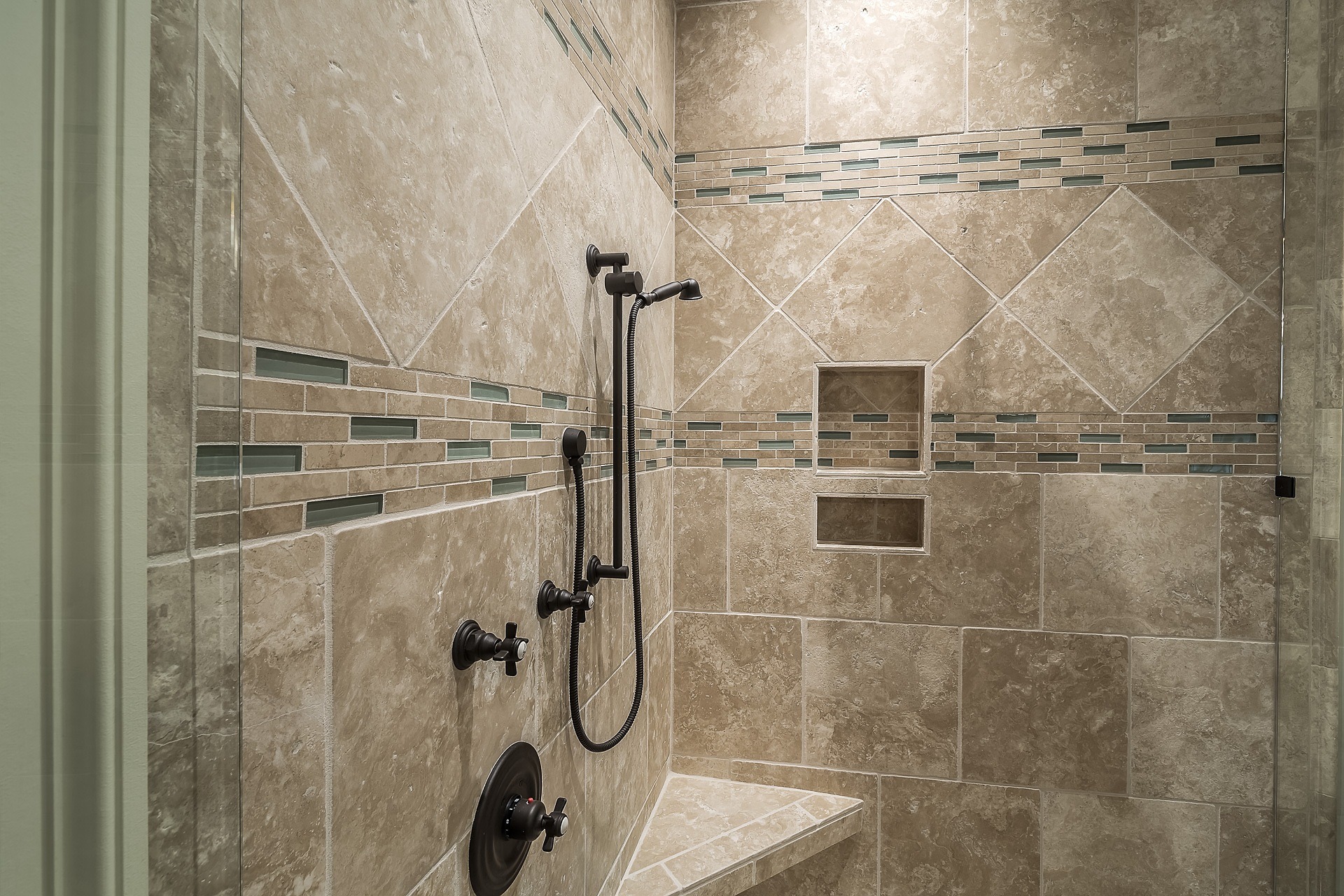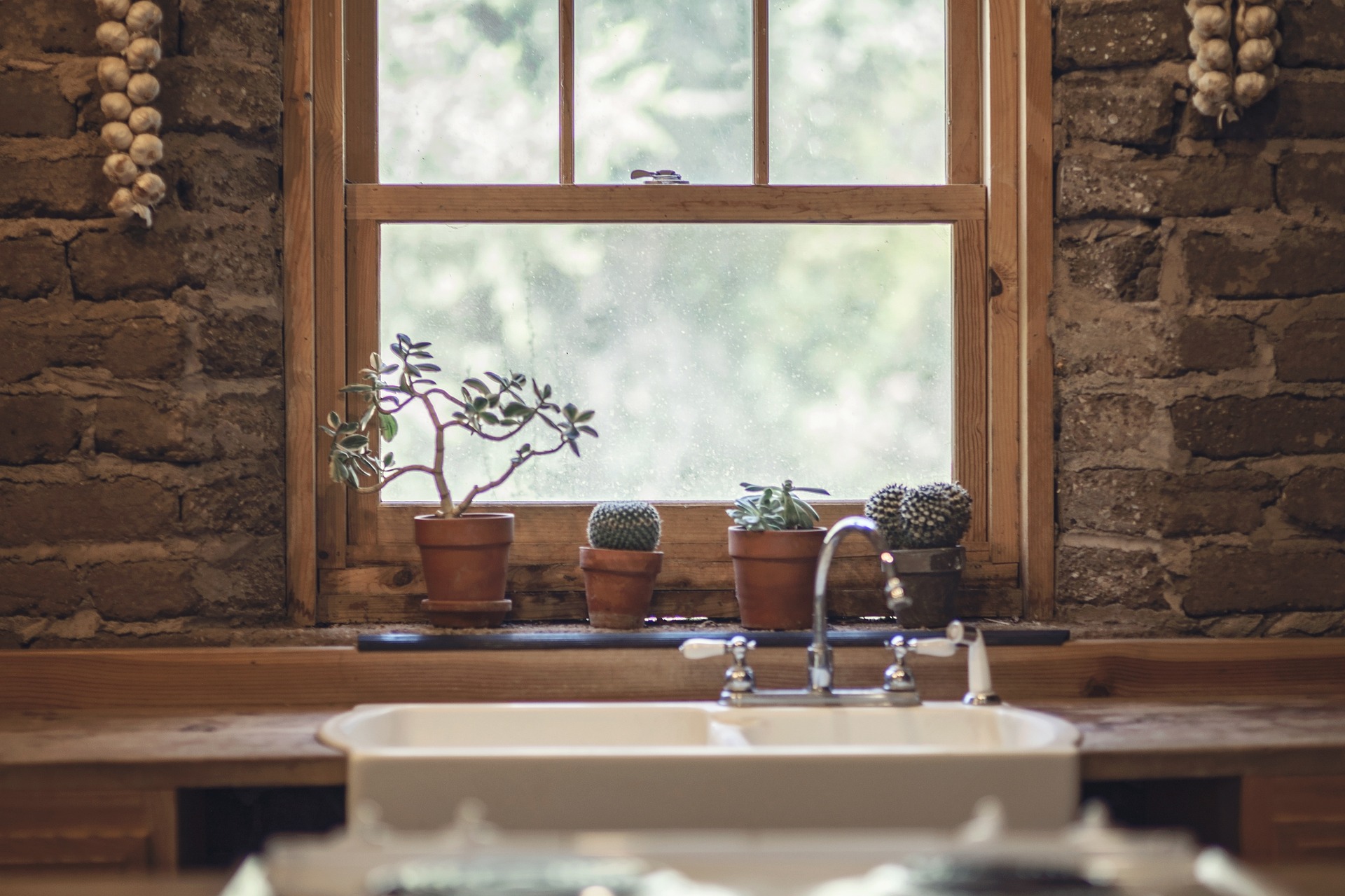Discover Design Ideas for Modern and Accessible Walk-In Showers
Walk-in showers can upgrade both function and style in your bathroom. This guide shows a range of sleek designs to match different spaces. Learn about materials, layouts and features that make a difference. Discover what to consider before choosing one.

Understanding Walk-In Shower Basics
A walk-in shower is characterized by its curbless or low-threshold entry, allowing users to walk directly into the shower area without navigating significant barriers. This design originated from accessibility needs but has evolved into a sought-after feature for modern bathrooms. The defining elements include a level entry point, waterproofing systems that prevent water from escaping the shower zone, and typically, some form of enclosure—whether that’s a single glass panel, multiple panels, or no enclosure at all in wet-room designs.
The appeal goes beyond accessibility: walk-in showers create a sense of openness, make small bathrooms appear larger, and offer easier cleaning with fewer nooks and crevices where mold and mildew can develop. These practical benefits have made walk-in showers increasingly popular in homes regardless of the occupants’ mobility requirements.
Contemporary Walk-In Shower Design Trends
Today’s walk-in shower designs embrace minimalism while incorporating luxury features. Frameless glass enclosures continue to dominate, creating a seamless visual flow that makes bathrooms appear more spacious. Linear drains—long, narrow drainage systems often placed along walls—have replaced traditional center drains, allowing for larger format tiles with fewer grout lines and a more continuous aesthetic.
Materials are evolving as well, with large-format porcelain slabs offering fewer grout lines and easier maintenance. Natural stone-look options provide the luxury appearance of marble or travertine with better durability and lower maintenance requirements. For shower walls, options range from traditional ceramic tile to quartz, solid surface materials, and even waterproof wallpaper systems designed specifically for wet areas.
Smart technology integration is another growing trend, with digital controls allowing precise temperature management, multiple shower heads that can be programmed for different users, chromotherapy lighting, and even built-in Bluetooth speakers for an enhanced showering experience.
Accessibility Features for Universal Design
The true beauty of walk-in shower design lies in its ability to accommodate users of all ages and abilities without sacrificing style. Universal design principles can be incorporated thoughtfully to create a bathroom that works for everyone. The most fundamental accessibility feature is the curbless entry, which eliminates tripping hazards and allows wheelchair access when necessary.
Other important accessibility considerations include:
-
Grab bars that can double as towel bars with stylish finishes like brushed nickel or matte black
-
Built-in seating options from fold-down teak benches to permanent tiled benches
-
Hand-held shower heads with adjustable heights on sliding bars
-
Non-slip flooring achieved through textured tile or small mosaic tiles with more grout lines for traction
-
Wider doorways (32-36 inches minimum) for potential wheelchair access
-
Lever-style handles on doors and fixtures that are easier to manipulate
These features can be incorporated subtly into the design so that the shower maintains its aesthetic appeal while becoming more functional for all users.
Space-Optimizing Solutions for Different Bathroom Sizes
Walk-in showers can be adapted for bathrooms of virtually any size—from spacious primary baths to compact powder rooms. In larger bathrooms, walk-in showers can become dramatic focal points with features like dual shower heads, rain showers, or even steam shower capabilities. For expansive spaces, consider a wet room approach where the entire bathroom floor is waterproofed and sloped toward a drain, eliminating the need for any enclosure.
In average-sized bathrooms, the key is finding the right balance between shower space and other fixtures. A 3’ × 5’ footprint often works well, providing enough room for comfortable showering while leaving adequate space for vanities and toilets. Glass panels can be strategically placed to prevent water spray while keeping the visual space open.
For small bathrooms, corner walk-in showers maximize available space. A single glass panel can provide splash protection while keeping the shower visually connected to the rest of the room. Another space-saving approach is to replace the traditional swinging door with a sliding glass panel or forgo doors entirely with a properly designed splash zone.
Materials and Finishes for Durability and Style
The materials you select for your walk-in shower significantly impact both its appearance and longevity. Proper waterproofing underlayment is crucial regardless of the visible finishes chosen. Modern waterproofing systems like Schluter-KERDI or Wedi provide reliable moisture barriers that prevent water damage to the home’s structure.
For visible surfaces, options include:
-
Ceramic and porcelain tile: Offering endless color, texture, and pattern options with good durability and price points
-
Natural stone: Materials like marble, granite, and travertine provide unique patterns but require more maintenance and sealing
-
Engineered stone: Quartz surfaces offer durability and low maintenance with consistent patterns
-
Solid surface materials: Seamless options like Corian eliminate grout lines entirely
-
Glass tile: Creates luminous, reflective surfaces that can make small showers appear larger
The shower floor deserves special attention for both safety and drainage. Small mosaic tiles (2 inches or less) provide better slip resistance due to more grout lines. Textured porcelain tiles specifically designed for wet areas offer another safe option with a more contemporary look.
Cost Considerations and Planning Your Walk-In Shower
The investment required for a walk-in shower varies significantly based on size, materials, and special features. A basic retrofit in an existing shower space might start around $2,000-$4,000 for a pre-formed base with simple tile and a standard glass panel. However, custom curbless designs with high-end materials and features can easily reach $10,000-$15,000 or more.
| Component | Basic Option | Mid-Range Option | High-End Option |
|---|---|---|---|
| Shower Base | Pre-formed acrylic base ($400-$900) | Custom mortar bed with standard tile ($1,000-$2,500) | Custom base with designer tile or stone ($3,000-$5,000+) |
| Wall Surrounds | Basic ceramic tile ($500-$1,000) | Porcelain tile or basic stone ($2,000-$4,000) | Custom stone slabs or designer tile ($5,000-$10,000+) |
| Glass Enclosure | Single panel ($300-$700) | Frameless partial enclosure ($1,000-$2,000) | Custom frameless full enclosure ($3,000-$5,000+) |
| Fixtures | Standard showerhead/valve ($150-$400) | Mid-range fixtures with handheld option ($500-$1,200) | Designer fixtures with multiple heads/body sprays ($2,000-$5,000+) |
| Additional Features | Basic grab bar ($50-$150) | Built-in niche, bench, basic lighting ($500-$1,500) | Steam shower, smart controls, custom lighting ($3,000-$10,000+) |
Prices, rates, or cost estimates mentioned in this article are based on the latest available information but may change over time. Independent research is advised before making financial decisions.
Beyond material costs, proper installation is crucial for walk-in showers—particularly for curbless designs that require precise floor slope and waterproofing. Labor typically represents 40-60% of the total project cost. While DIY installation may seem tempting, the specialized waterproofing and drainage requirements often make professional installation the wisest choice for long-term performance.
Planning should begin with a detailed assessment of your bathroom’s existing plumbing, structural considerations, and space constraints. Most walk-in showers require at least 36 × 36 inches of floor space, with 42 × 60 inches being more comfortable. Consulting with a bathroom designer or experienced contractor early in the process can help identify potential challenges and develop solutions tailored to your specific space and needs.
Bringing It All Together
Walk-in showers represent the perfect marriage of form and function in bathroom design. They offer enhanced accessibility without sacrificing style, create a sense of spaciousness even in smaller bathrooms, and provide the opportunity to incorporate luxury features that transform daily routines into spa-like experiences. Whether your priority is aging-in-place design, contemporary aesthetics, or simply a more functional bathroom, a well-designed walk-in shower can achieve multiple goals while potentially increasing your home’s value.




